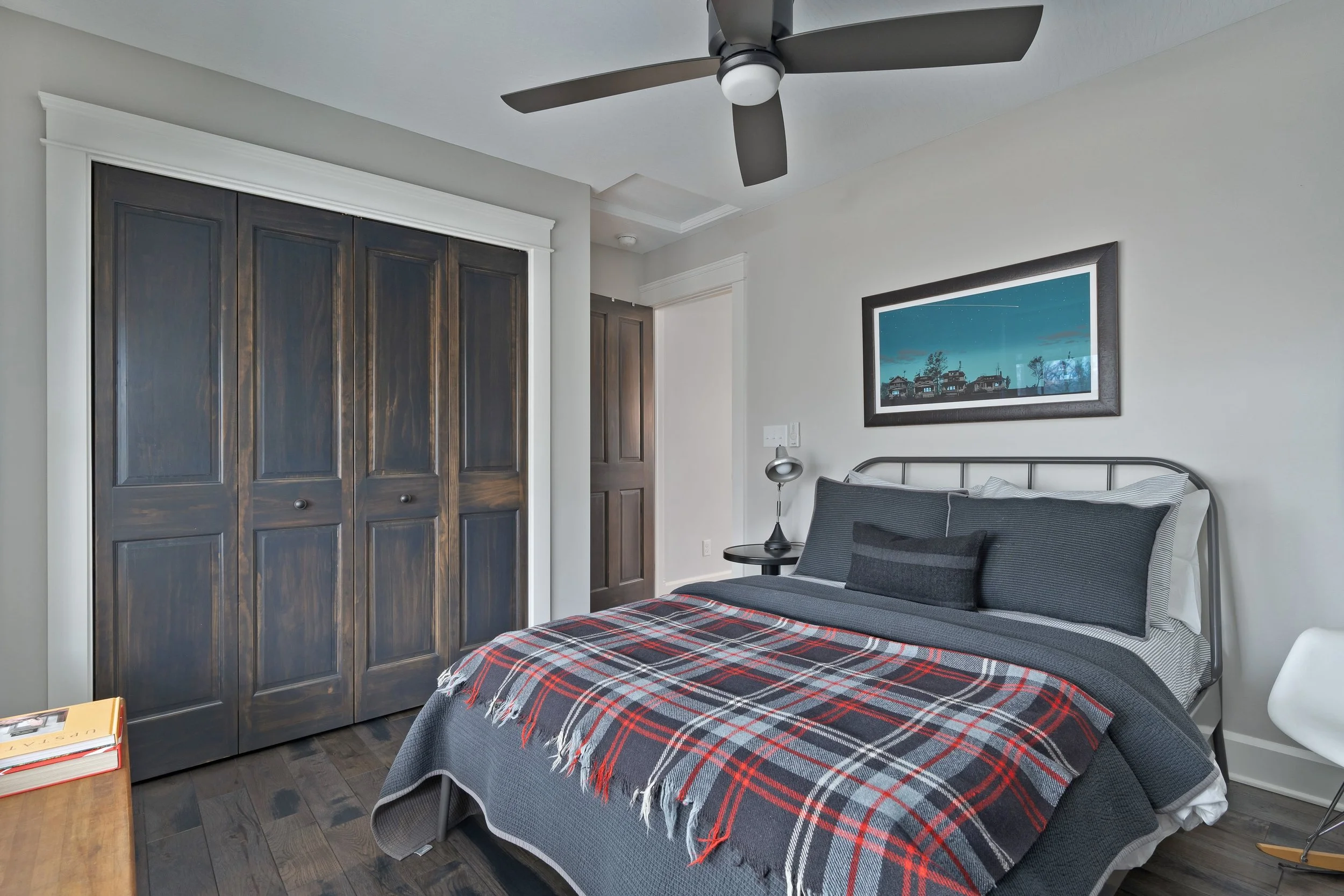220 Nez Perce Lane
Bremen/ Sugar Grove, OH 43107
$629,900
Over 2400 square feet of living space situated on a wooded .98 acre lot. Features: a desirable open floor plan, hardwood floors on main floor, beautiful eat-in kitchen with tons of storage, black stainless steel appliances, granite countertops and island seating for 3, dining area off of kitchen, living room with vaulted ceilings, spacious primary suite with vaulted ceiling, primary bath with large walk-in shower with rain head, double vanity sinks, granite countertops and walk-in closet, guest bedroom and guest bath. LOWER LEVEL: HUGE recreation area with walk-out, family room, 2nd guest bedroom with walk-in closet, 2nd guest bathroom, laundry and separate utility room/ storage. OUTSIDE: large wrap around deck with screened porch, fenced yard and 3 car garage. Located in the gated resort community of Hide-A-Way Hills. Agent Owner.
Hide-A-Way Hills is a 1,650 acre private resort community, less than an hour drive from Columbus, nestled in the rolling wooded hills of Hocking County in southeastern Ohio. Established in 1961 as a recreational community, it now has more than 650 homes. Consisting full time and part time/ weekend residents on wooded and waterfront lots.
Amenities include: beautiful, pristine and well-stocked lakes including the 110+ acre Lake of the Four Seasons, the Lodge Restaurant with Club microbrewery, a nine-hole golf course and Club House, swimming pool, tennis/pickle ball courts, stables and a community garden.
3 Bedrooms | 3 Baths | 2435 Total Square Feet
Single family
Raised ranch
3 bedrooms
3 bathrooms
2435 total square feet
1256 tax sqft
MAIN LIVING AREA
Hardwood floors
Living room
Approx 16’2” x 14’2”
Vaulted ceiling
Dining room
Approx 13’ x 14’7”
Eat-in Kitchen
Approx 16’2” x 10’6”
Black stainless steel appliances
Electric range
Refrigerator
Dishwasher
Microwave
Granite countertops
Primary Suite
Approx 13’4” x 16’7”
Vaulted ceilings
Primary bathroom
Double vanity sinks
Large shower w/ rain head
Walk-in closet
Guest Bedroom 1
Approx 13’ x 10’1”
Guest bathroom 1
Tub/shower
LOWER LEVEL
Vinyl flooring
Recreation rooom
Approx 12’10” x 32’
Family room
Approx 14’ x 12’1”
Walk-out
Guest bathroom 2
Shower
THE DETAILS
Guest bedroom 2
Approx 14’8” x 12’1”
Walk-in closet
Laundry room
Washer & dryer convey
Utility/ storage room
Water softener
OUTSIDE
Wrap around deck
Screened-in porch
Private fenced yard
3 car detached garage
OTHER
Google Nest
Nest smart thermostat
3 room sensors
2 outdoor Nest Cam’s
Nest detect (smoke & carbon monoxide detectors)
Phillips Hue (Outdoor smart lighting)
Monthly assessment fee $250 /per month
Gated community
Clubhouse
Fitness facility
Golf club
Pool
Tennis courts
Basketball court
Annual Special Road Assessment: $425
.98 acres
Private well
Septic system
Propane tank
Built in 2019
Neighborhood: Hide-A-Way Hills
Logan Hocking Schools
2024 Taxes: $4117/ year
MLS# 225004457
THE PHOTOS
THE FLOOR PLAN
THE 3D TOUR
THE LOCATION
LISTING CONTACT
614.208.8785 | william.robbins@cbrealty.com



























































